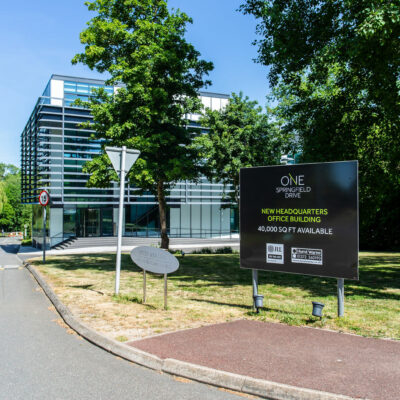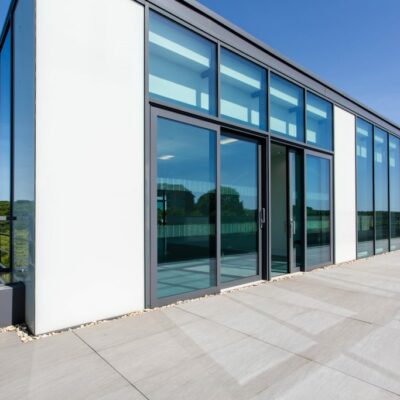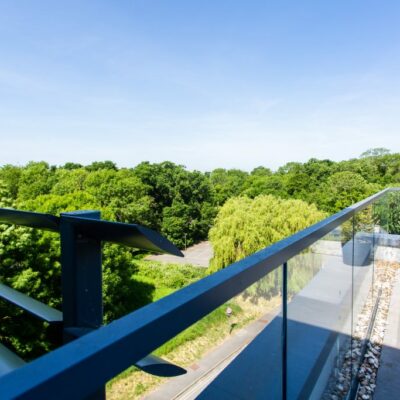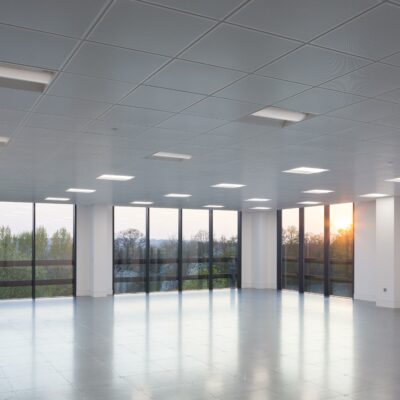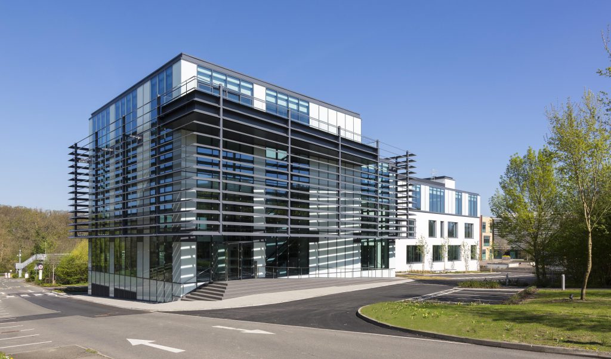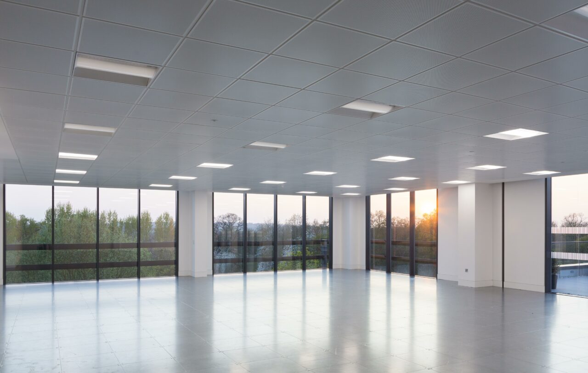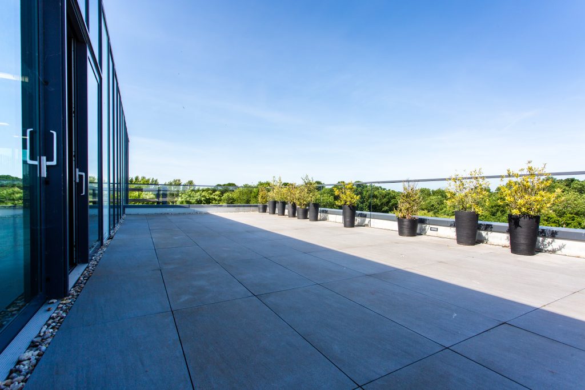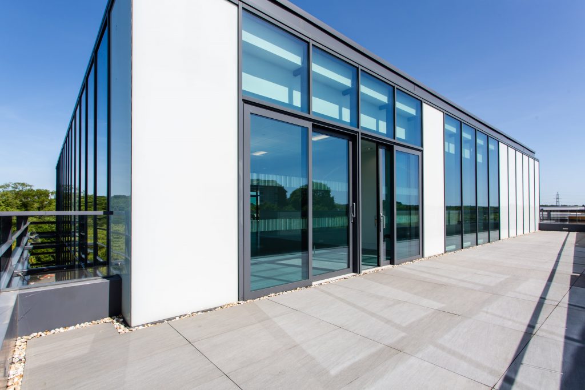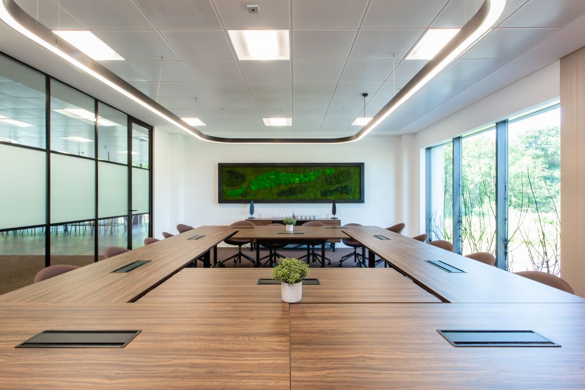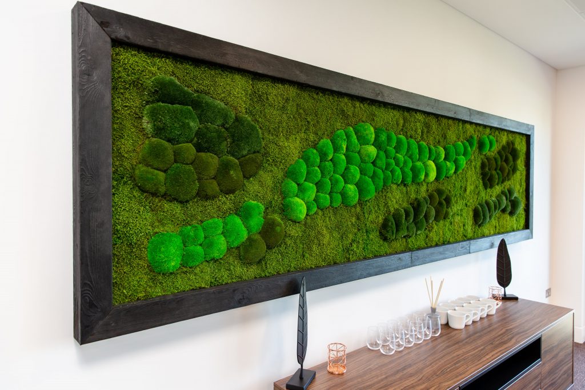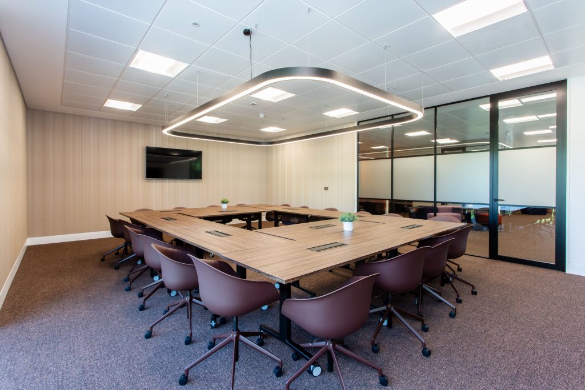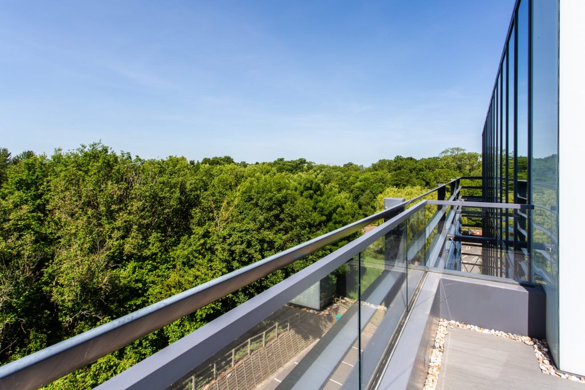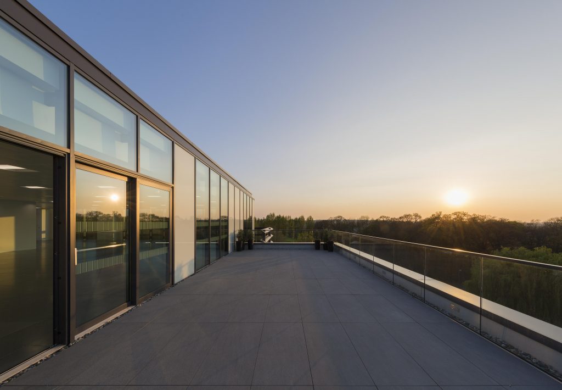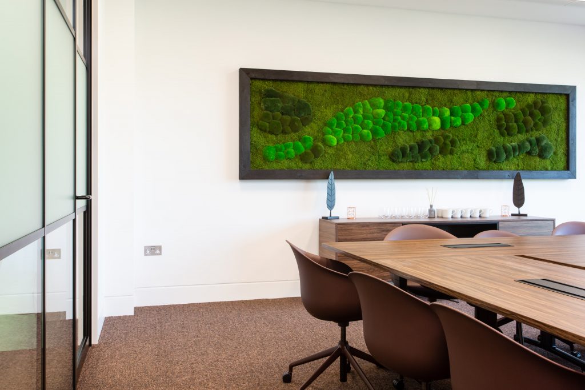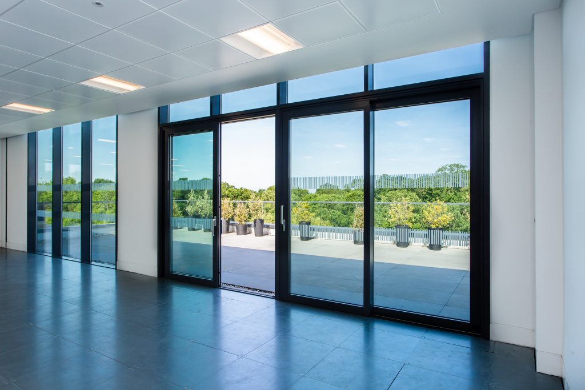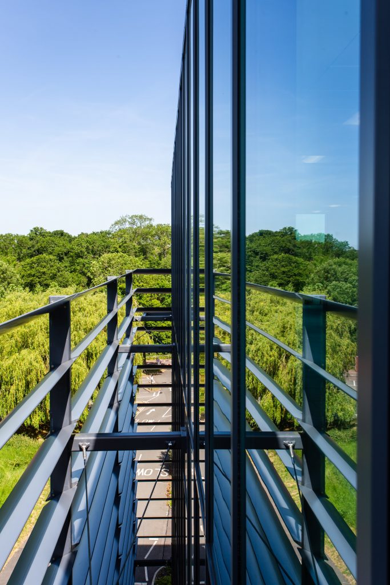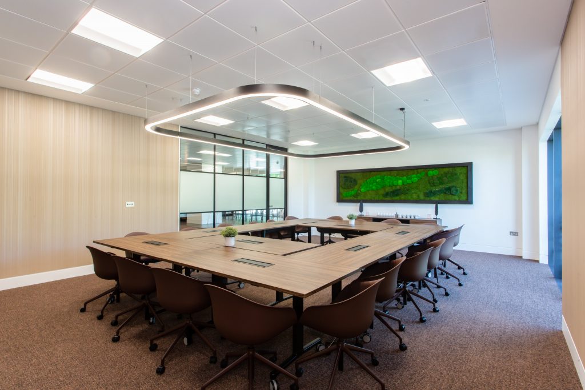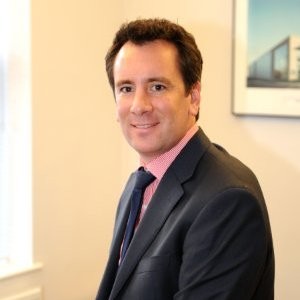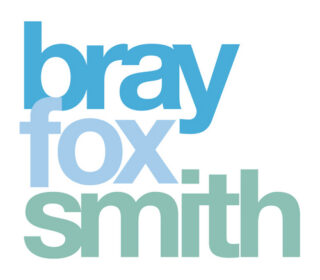Second & Third Floor
One Springfield Drive is an outstanding development set over 4 floors, comprising 3 floors of contemporary office space and 132 car parking spaces.
Part second and the entire third floor area is available as a joint occupancy. Both floors have been designed and laid out to accommodate a total of 183 employees with state of the art LED lighting, a majestic steel ribbon staircase, floor to ceiling windows and a large terrace offering spectacular views of the tranquil, rural backdrop. This newly refurbished area was designed to boast as much natural daylight as possible to bring an air of scenic openness to the interior. With cutting edge technology such as the 1GB fibre connection, 24/7 gated access and stylish, modern, bright interiors offering views of the surrounding countryside, this office environment will undoubtedly enhance productivity and employee satisfaction.
Take advantage of the spacious communal areas on the ground floor with access to a board table in the state-of-the-art meeting room, and contemporary breakout and meeting areas to relax or conduct an informal meeting. You will also have access to passenger lifts, male and female showers, cycle racks and lockers to promote exercise and aid the wellbeing of your workforce.
Floor Plans
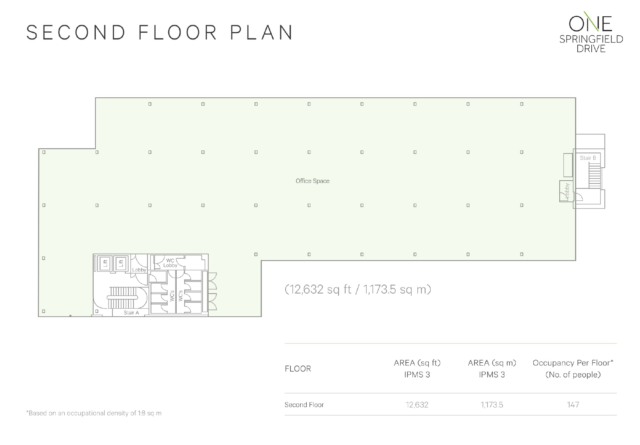
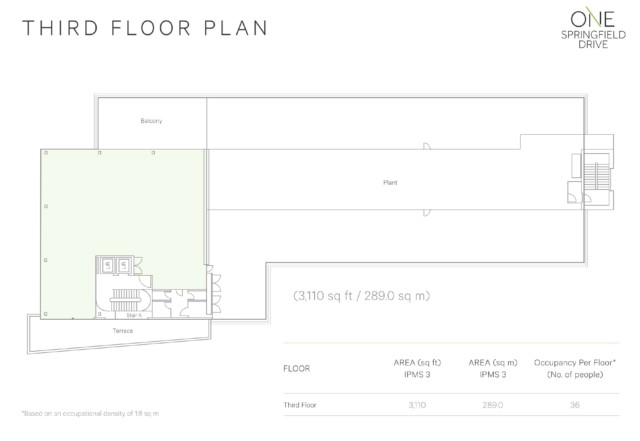
Key Information
| Size: | 15,742 sq ft |
|---|---|
| Wheelchair access: | Yes |
| Passenger lift: | Yes |
| Air conditioned: | Yes |
| Situated: | Second & Third Floor |
Our spaces include:
-

1GB/sec fibre
-

Building receptionist
-

Communal breakout area
-

Communal 20-person meeting room
-

Communal meeting booths
-

Air conditioning
-

Raised floors
-

LED lighting
-

DDA access
-

Passenger lift
-

Electric car charging points
-

Secure bicycle storage
-

Shower facilities
-

Dedicated car parking
-

Bespoke fit out solutions
Get in Touch
Our team would be help to help and assist with any enquiries you may have. Please contact any of our representatives below.
